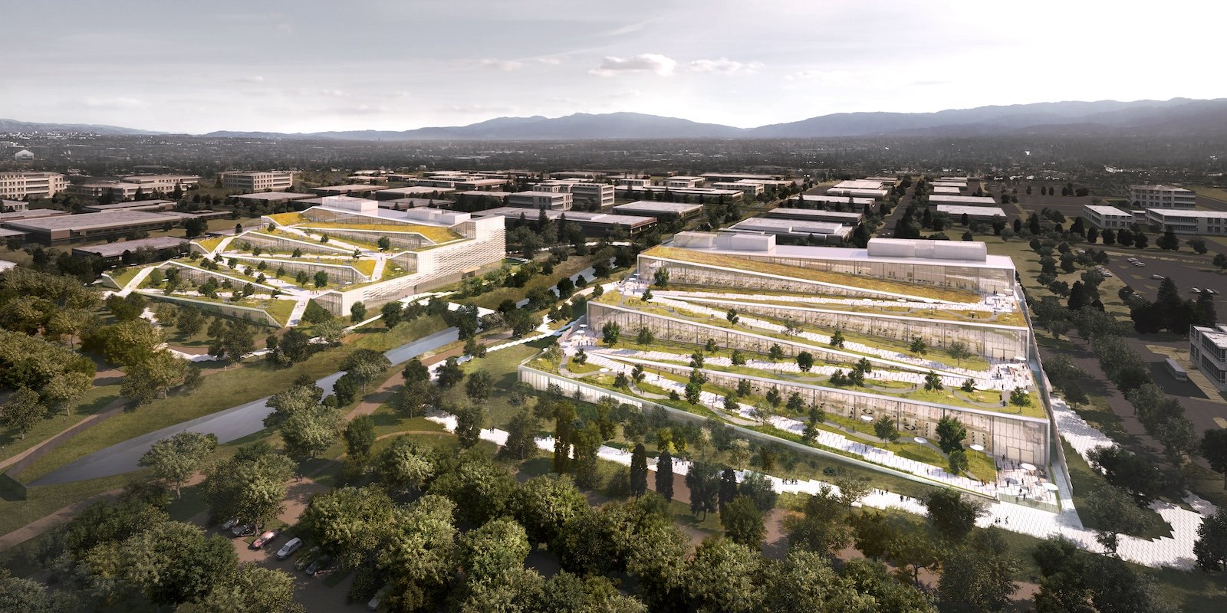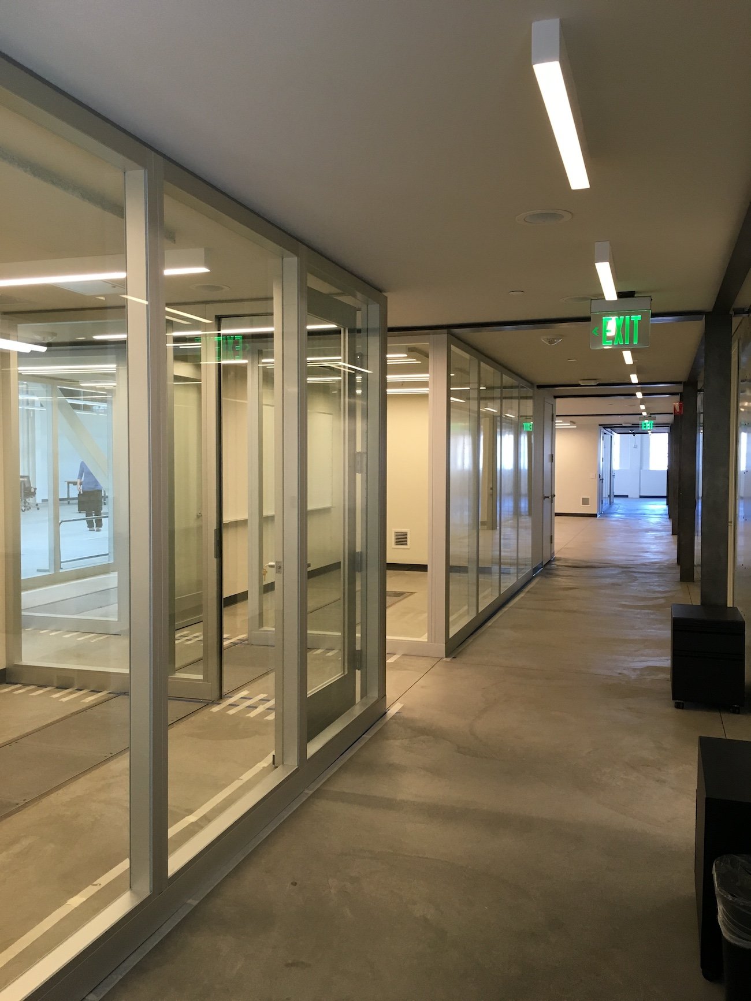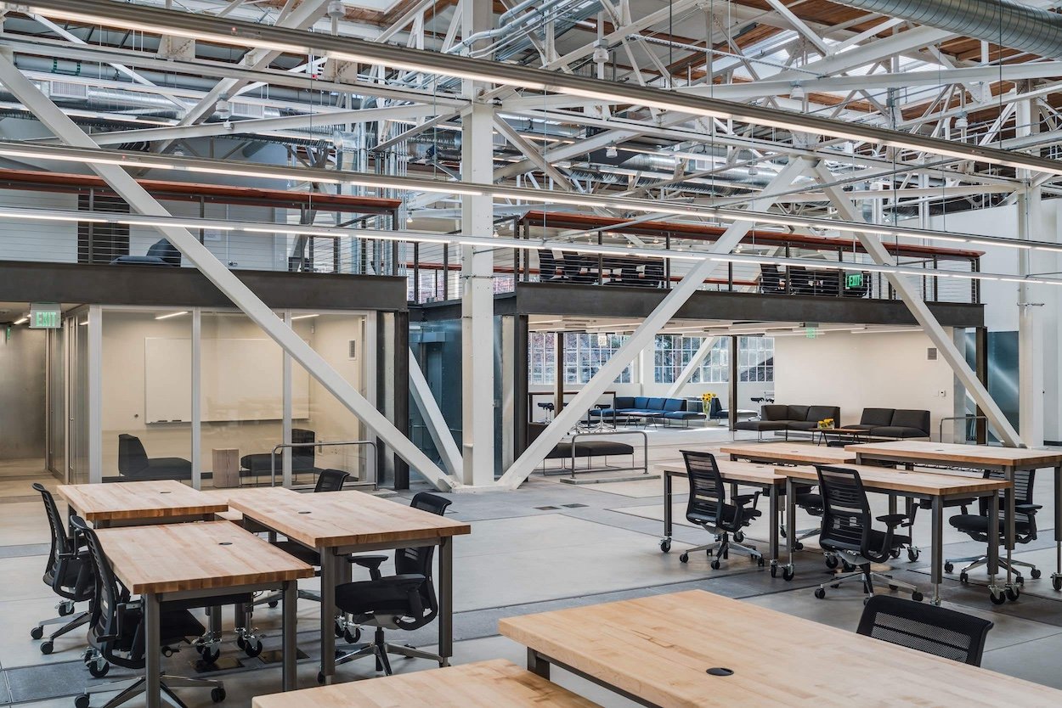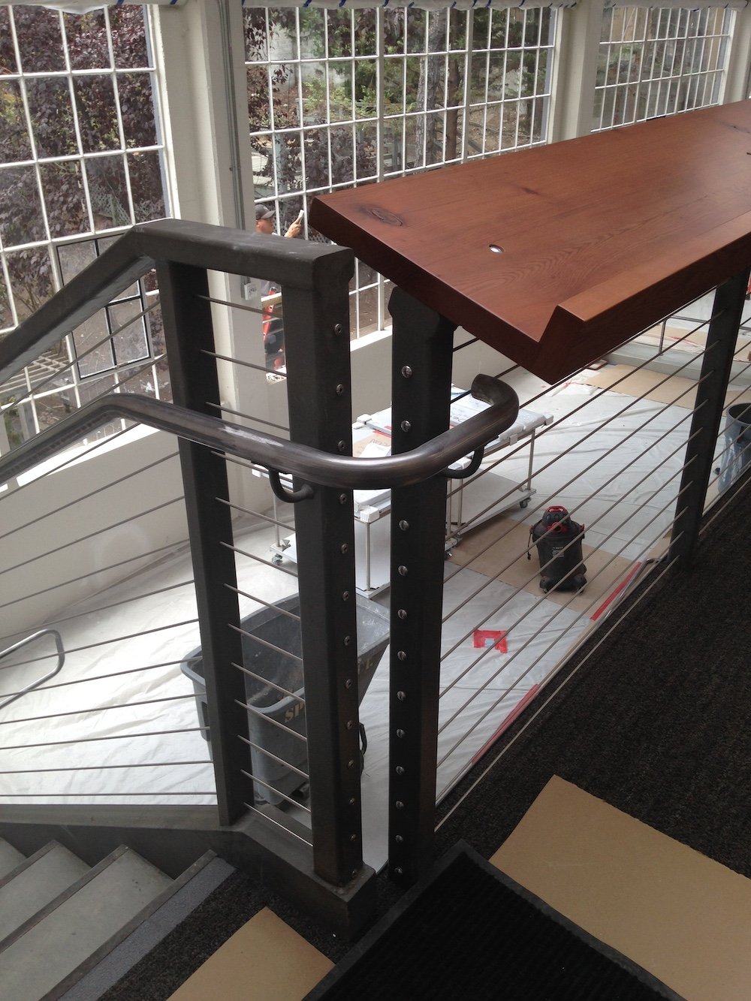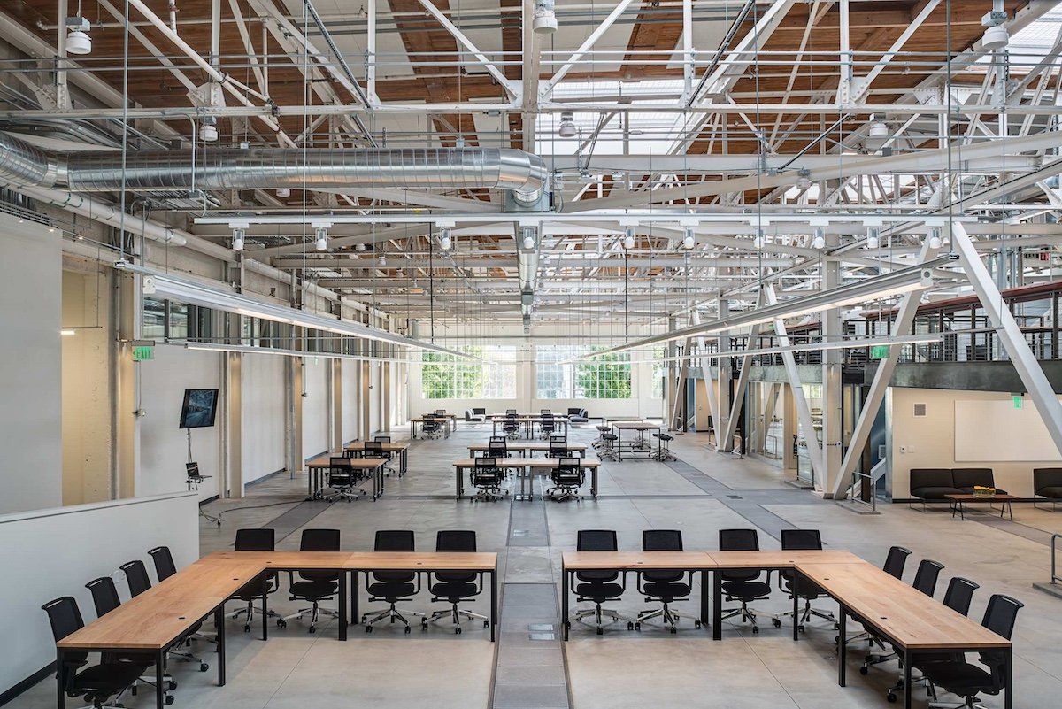
San Francisco Startup Office
This exciting project was a collaboration with Parabola Architecture, the design lead and delivered in a design-build collaboration with Devcon Construction. The building is an old historic converted industrial plant that now is a multi-tenant mixed-use office building. The space is flooded with natural light from the original skylights and had enough volume to create a mezzanine to achieve the clients needs for space. Tucked under the mezzanine overlooking the double height open office are meeting rooms and core/utility spaces. The project design focused on integrated building systems, thermal comfort, acoustics, and daylight/glare control.
Photography credits: Parabola / Prakesh Patel Photography / © FLS and Parabola / Kevin Burke / © FLS

AS FEATURED IN
